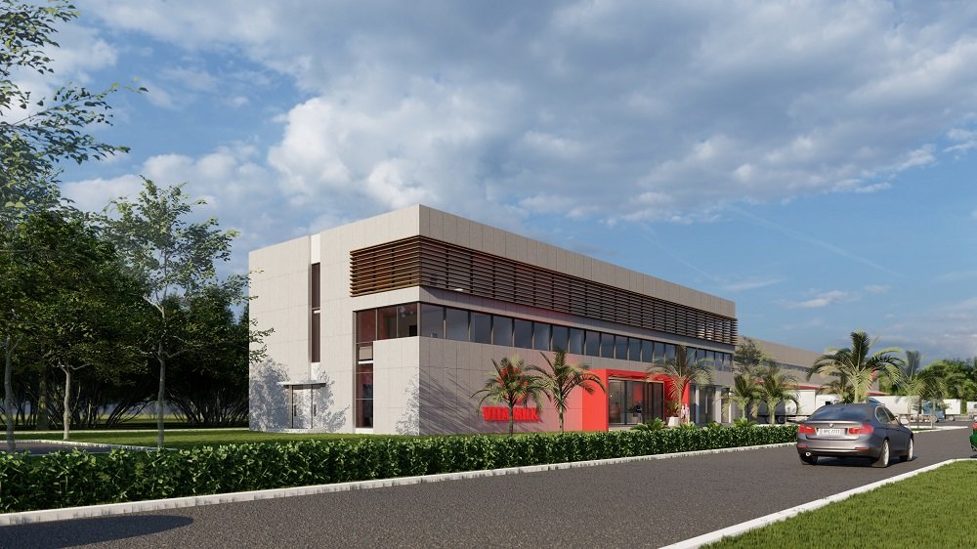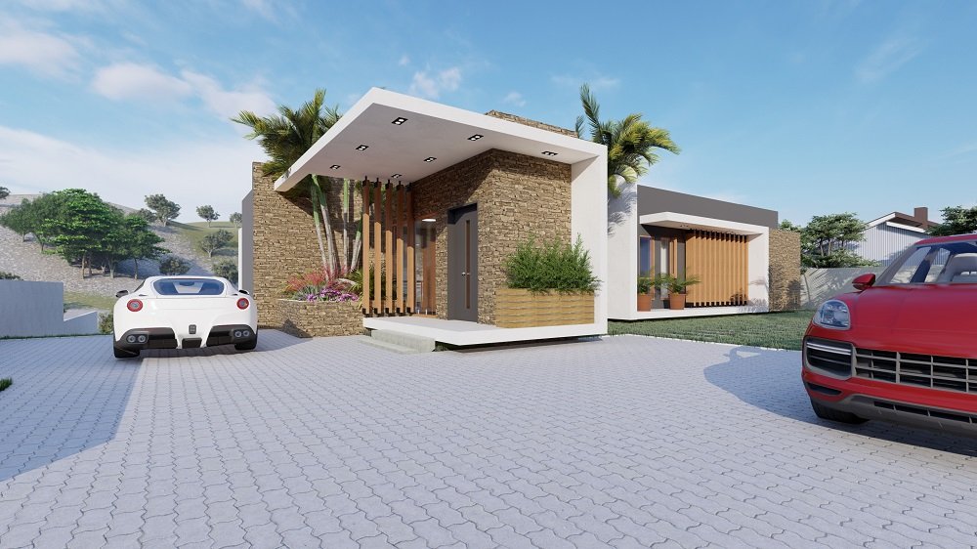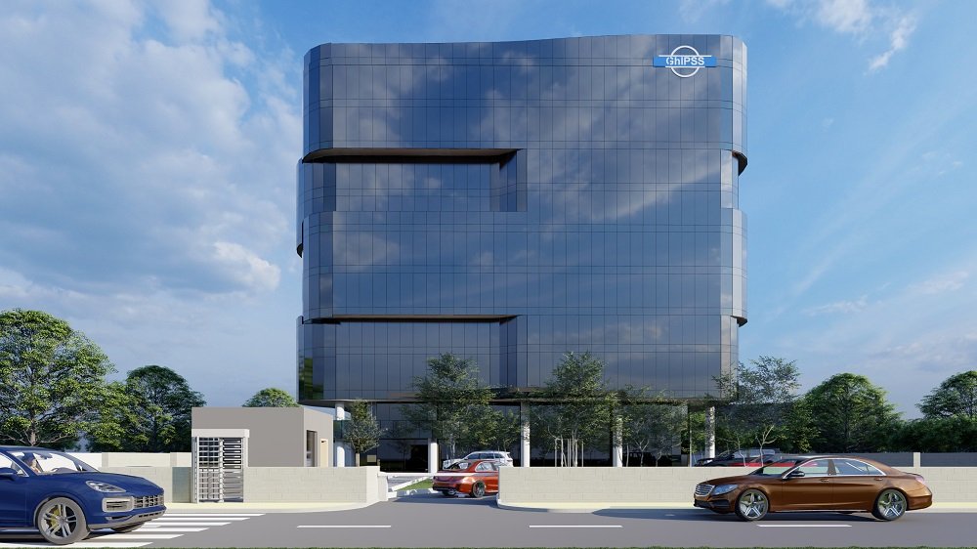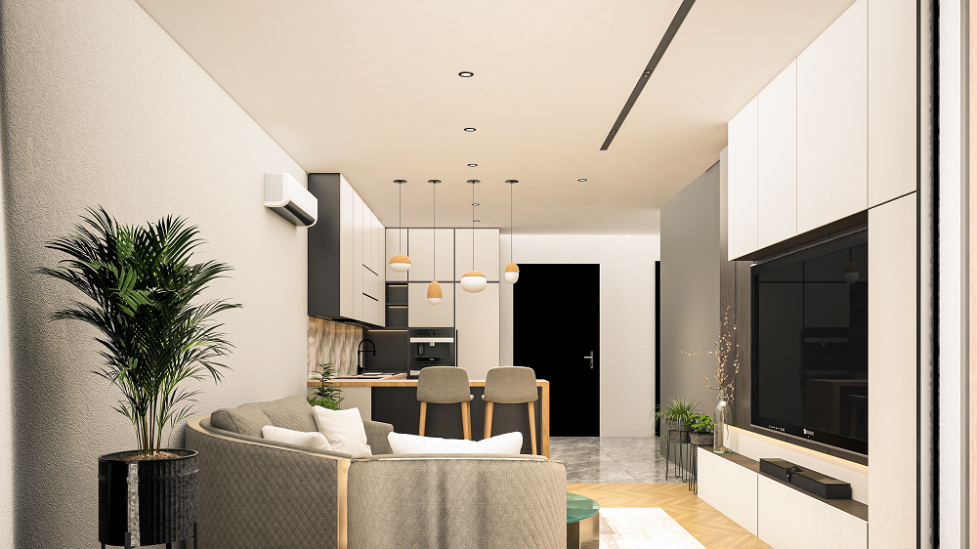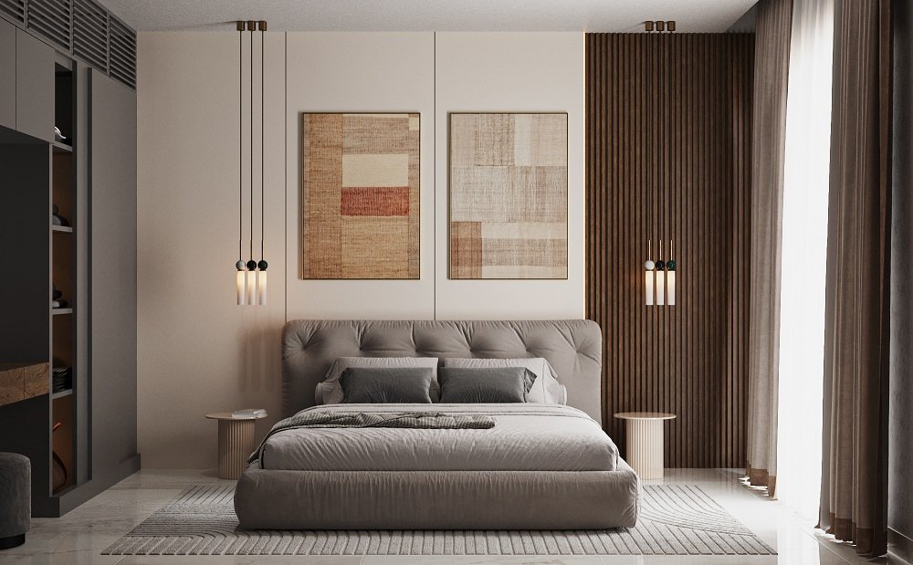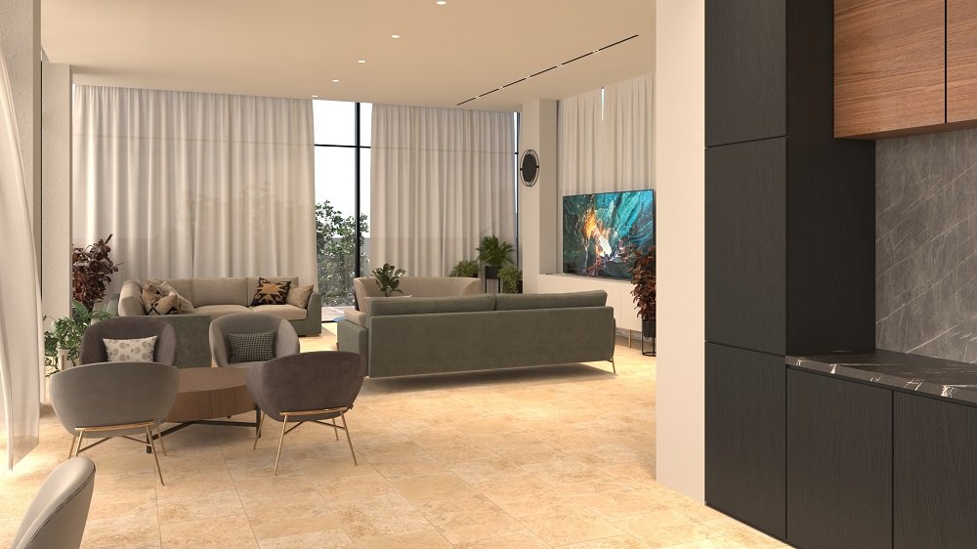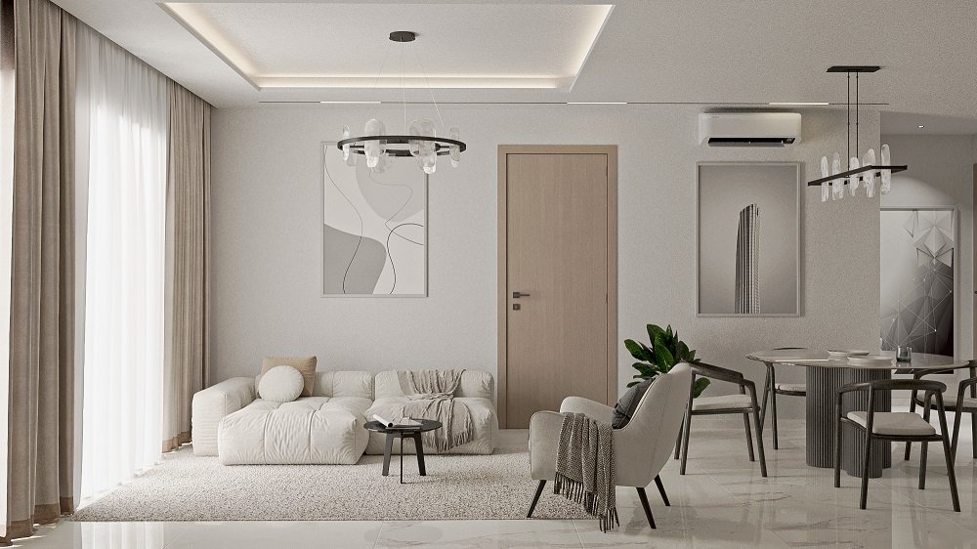


Crafting Exceptional Spaces. Inspiring Lives.
Pergola Creations - Architectural Design, Engineering & Construction
At Pergola Creations, we don't just build structures, we create experiences. We are a team of passionate architects, engineers, and construction professionals dedicated to transforming your vision into a reality that exceeds expectations
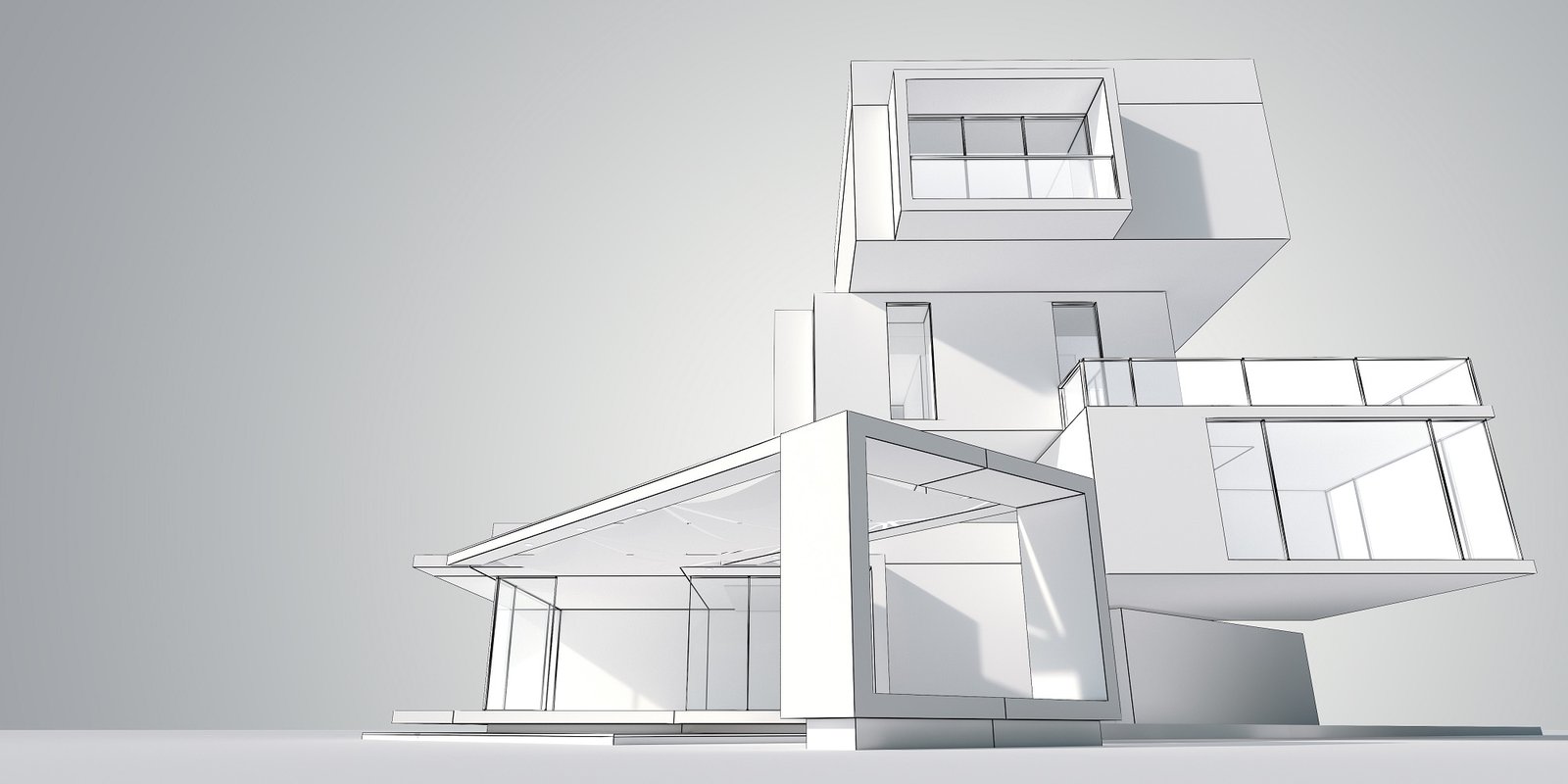
We Offer a Comprehensive Range of Services to Bring Your Project to Life
At Pergola Creations, we understand that every project is unique. That's why we offer a comprehensive suite of services designed to cater to your specific needs and requirements. Our team of experienced professionals collaborates seamlessly to ensure every aspect of your project is meticulously addressed.
Architectural Design
Our skilled architects translate your vision into stunning and functional designs, transforming spaces into inspiring environments. We prioritise functionality, aesthetics, and sustainability to create spaces that work for you and the environment.
ENGINEERING SERVICES
Our team of qualified engineers provides reliable solutions for structural integrity and project efficiency. They ensure your project has a solid foundation and meets all necessary building codes, giving you peace of mind.
BUILDING REMODELLING
Breathe new life into your existing space! We offer comprehensive remodelling and renovation services that enhance the design, functionality, and value of your property. Whether it's a kitchen refresh or a complete overhaul, we can handle it all.
PROJECT MANAGEMENT
Our experienced project managers oversee every aspect of your project, from initial planning to final completion. We keep you informed throughout the process, ensuring the project stays on track, meets budget constraints, and adheres to your timeline.
Building Renovations
Looking to revitalise your existing building? Our renovation expertise allows us to preserve the character of your structure while incorporating modern design elements and functionality. We focus on maximising value and functionality while staying true to the building's original charm.
Surveying
Accurate land and building surveys are crucial for informed decision-making. Our skilled surveyors provide detailed and precise measurements to support the planning and execution of your project.
REAL ESTATE CONSULTATION
Navigating the real estate development process can be complex. Our real estate consultants offer expert advice and valuable insights to empower you to make informed decisions throughout the development journey.
""Pergola Creations completely transformed our outdated kitchen! We were overwhelmed by the idea of a renovation, but their team made the process seamless. The architects listened to our vision and designed a beautiful and functional space that perfectly suits our needs. The construction crew was professional, efficient, and kept the disruption to a minimum. We couldn't be happier with the final results!" "
Homeowners, Sarah & David M.
""We entrusted Pergola Creations with the design and construction of our new office space, and they exceeded our expectations. Their team's creativity and engineering expertise resulted in a modern, inspiring workspace that fosters collaboration and productivity for our employees. The project stayed on budget and on schedule, which was crucial for our business. We highly recommend Pergola Creations for any commercial construction project.""
CEO - TechStart Inc., Michael A.


